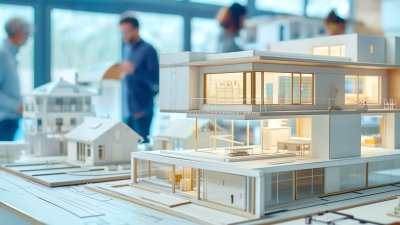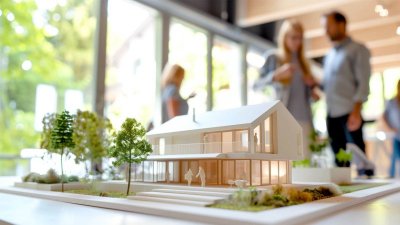The staircase, more than just a connection between floors, can become a real design element in the living space. A decision should be made at the start of the planning process as to whether they are to be open in the room or integrated into the hallway. Open staircases can visually and acoustically connect the living space with the upper floor. The frequency of passage can be more noticeable as a result.
Stairs require different surfaces depending on their design. A straight staircase with a landing takes up more space, but offers comfort and safety when walking. Alternatively, spiral staircases take up less space. Safety is also ensured by uniform lighting that clearly delineates the steps and creates a pleasant atmosphere.
Materials and additional features can significantly influence the function and aesthetics of a staircase. While wood and steel are frequently used, glass or natural stone also offer interesting design options. Future-oriented planners also consider options for later adaptations such as recesses for lift installations or stair lifts to ensure the long-term usability of the property.
© immonewsfeed




